As an interior designer, I’ve had the honor of working on a wide range of remodels—but this remodel is by far the most personal (and the most ambitious). I’m taking on the most extensive renovation of my career, and the twist? It’s for the home I share with my fiancé. Read on to learn the inspiration and process behind the design.
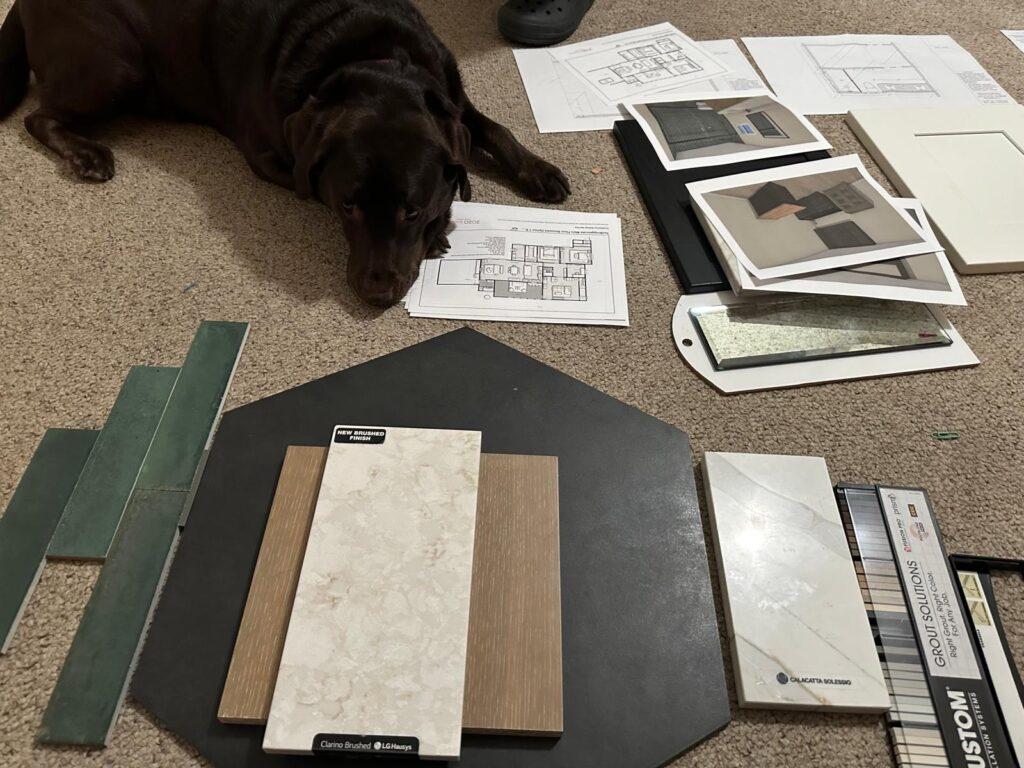
The “Why” Behind It All
With our wedding on the horizon, it’s time to create a space that truly belongs to both of us. We’re remodeling the entire downstairs of our 1954 ranch-style home—not expanding the footprint, but reimagining the space so it functions better and reflects this next chapter in our lives. Our shared goal is to create a home that represents who we are together, one that’s entertainment-friendly, stylish, and ready for all the family gatherings we plan to host in the future. Family is incredibly important to both of us, so we’re designing with that in mind.
Design Inspiration: One Word… Green.
The inspiration? A statement piece that my fiancé inherited from his grandfather. It’s a vintage bar with a deep forest green hue that my fiancé has fond memories of, and the bar itself has a one-of-a-kind charm. It gives retro cool vibes, which we are using as a focal point in our home. We’re embracing a transitional design approach, highlighting the original character of our 70-year-old home while updating it in ways that feel timeless and enduring. Materials like green tile, warm oak flooring, and custom touches like incorporating a herringbone shower tile, combined with layered textures, help us strike that balance between old and new.
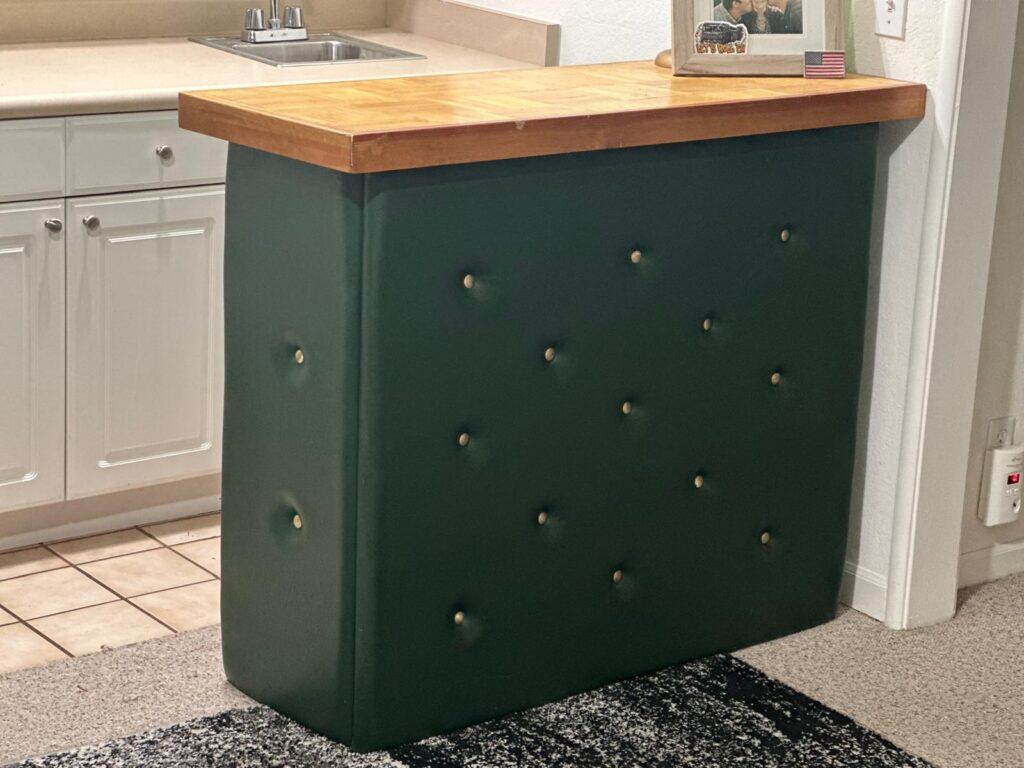
Designing with Surprises in Mind (Because… 70-Year-Old House)
Right now, the demo is well underway. Some of the new stud walls are up, and materials are ordered and waiting for installation. Our original goal was to be done by August 2025, so we could settle in before our September wedding. But—as it often goes with large construction projects—we’re now forecasting an October or November finish. The delay? Permits. And yes, even designers deal with them.
The permit phase of a remodel is one of those things that often get glossed over on your favorite design shows, but the truth is, dealing with permits can be more time-consuming than expected, especially when working with older homes. We’ve met several times with our contractor to determine which walls are load-bearing and to explore ways to raise ceiling and floor heights where possible. Of course, surprises come with the territory. In our case, we discovered that the load-bearing walls weren’t where we thought they were. After regrouping with our contractor, we adjusted the design to work with the structure instead of against it. That meant redesigning the layout mid-process, but we found a smart workaround that actually gave us some big wins. We now have a larger primary bedroom and a brand-new walk-in closet, as well as a walk-in linen closet. Additionally, we have added a walk-in closet to what is now a combined guest bedroom and office. That combination space was a compromise, but one we’re happy with.
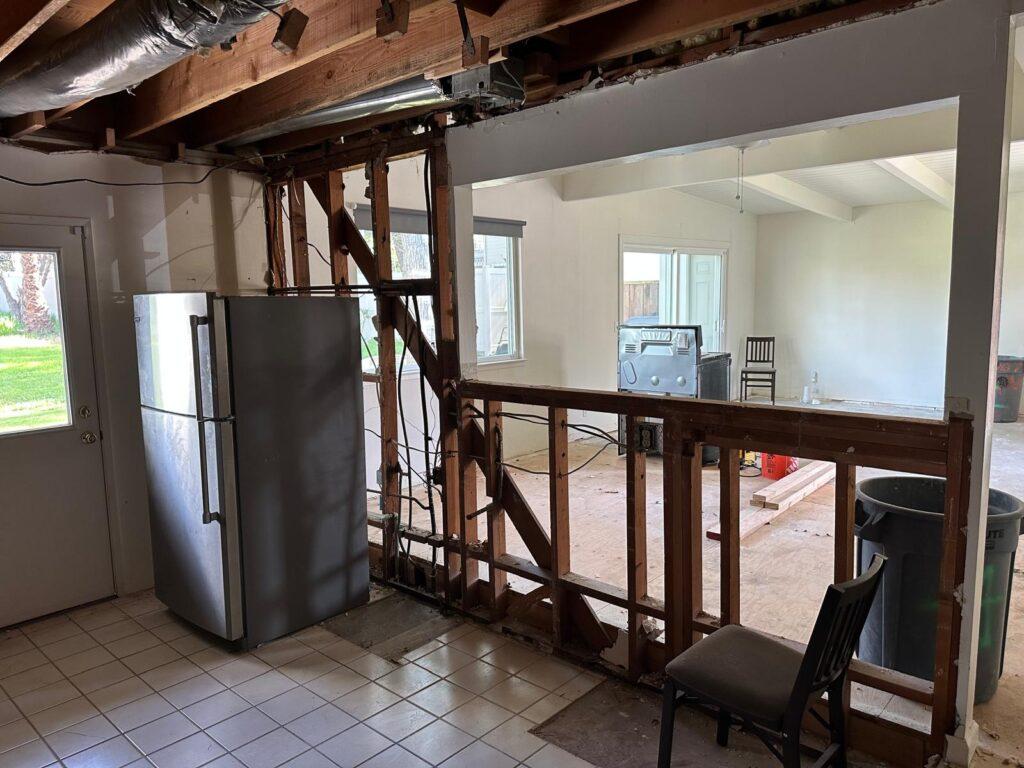
One thing I strongly recommend—whether you’re a homeowner or a designer—is building in room for surprises, both in the budget and the timeline. It makes a world of difference when things take longer or shift unexpectedly.
Designing Together (Without Losing Our Minds)
On the personal side, I’ve had the unique experience of bringing my “Couples Design Exercise” home—literally. It’s a proprietary process I use with clients to help couples navigate their different styles and make design decisions as a team. It’s helped us avoid decision fatigue, stay on the same page, and actually enjoy the process instead of arguing over details. The feedback I get from clients on this tool has always been positive, and going through it ourselves has only reinforced how valuable it is.
So, what’s next?
We’re waiting on those final permits, and once they come through, we’re moving full steam ahead. And good news, I’ll be sharing a second part to this blog that dives deep into our design inspiration and materials selection. Thank you for following along— I hope you enjoyed this peek behind the design. There will be more updates to come as this wild and rewarding journey continues.
Kelsey Herrick is the founder and lead designer for her company, Kelsey Herrick Design, LLC. Kelsey is passionate about using her experience as an interior designer to create a space you love. Kelsey is known for her creative utilization of space, use of rich colors and textures, and problem-solving skills. Contact Kelsey Herrick to learn more.
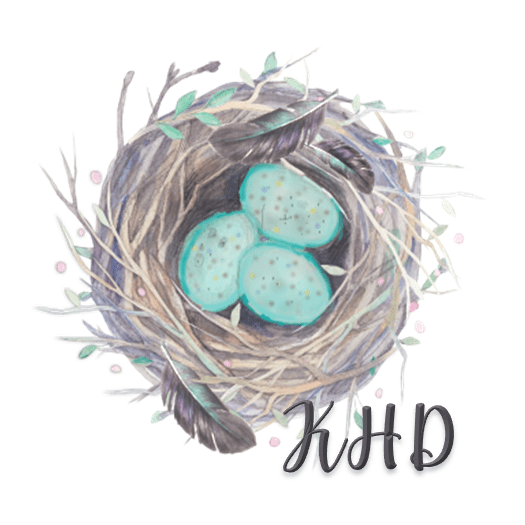
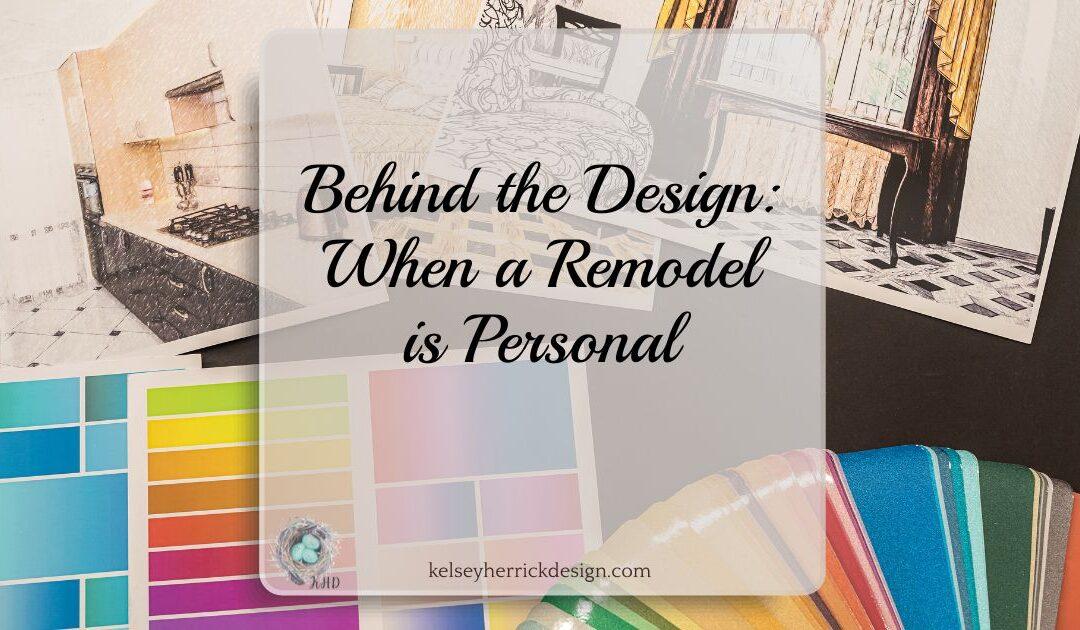
Recent Comments